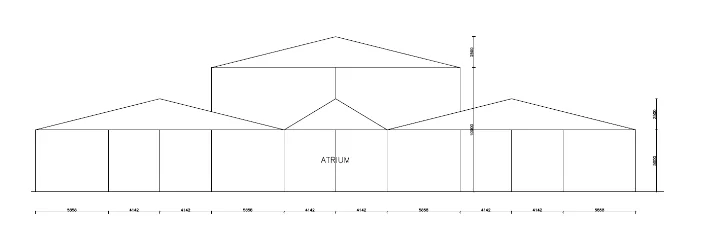Octagonal Structure with Beams and Columns
Q1a) - Prepare a design appraisal with appropriate sketches indicating a viable solution for the proposed scheme. Indicate clearly the functional framing, load transfer and lateral stability aspects of the scheme.
Solution
Functional Framing
The scheme will preferably consist of posts and beams for all the structural exterior walls. This will allow great expanse of open space and the frame will be completely free standing. The three main phases of the building being octagonal, the exterior columns will be located on the vertices of the octagon shapes. The sides of the octagon are 8284 mm. This is a relatively large span for a beam fixed to the two end columns at the vertices. Therefore, an extra column will be added to the midpoint of each side of the octagon. The distance from the vertex of the octagon to the centre of the octagon is 10,824 mm. This is likewise a relatively large span for a beam. To counter this, I propose an inner octagonal arrangement of columns exactly midway between the vertex and the centre of the exterior octagon. This will further enhance the octagon idea of the building and enhance its aesthetics.

Load Transfer
The load transfer system is as illustrated below. Gravity loads from the roofing system are carried by the ceiling joists into the columns, which transfer them to the foundation.

Lateral Stability
For lateral stability, lateral bracing of the columns will be done. Timber braces will be included midway between the 5 m high columns. The beams will also provide lateral stability for the structure.

Q2a - During the design process, the client asks if it is feasible to roof over the central quadrangle to form an atrium. Describe the implications that this will have on the structure using sketches to illustrate your ideas.
Solution
The idea of a roof over the quadrangle is a feasible one. Three sides of the quadrangle are each already formed by one side of the octagon sections of the building. I propose a trussed roof sloping to the east and west sides of the entrance. This will require the addition of two columns in the frame, named C1 and C2 as illustrated below. A beam will run over columns C1 and C2. The trusses will run perpendicular to the beam C1-C2. The atrium roof should rise to a height of 2.5 m above the wall plate.

The figure below shows the front elevation with the atrium roofed.


Q2a - For the solution recommended in Section 1a, prepare sufficient calculations to establish the form and size of all principal structural elements
Solution
Beams
Two sections of the building will be considered.
The shop and restaurant sections which have no upper floor
The Offices and Exhibition area which has the ground floor and first floor.
Shop and restaurant Section
The Framing of the building results in repeated shapes, one of which is extracted below. The blue lines show the load analysis of the beams.

Three beams need to be designed, namely B1, B2 and B3.
Starting with the exterior beam B1, the load calculation follows the shear lines shown in the sketch. Beam B1 carries the trapezoidal load derived. These are the roof loads.
Design of Beam B1





Design of Beam B2





Design of Critical Column C1

Looking at the load analysis above, column C1 is the critical one which should first be considered for design, given that it takes loads from 4 beams.




Qd - Prepare general arrangement plans, sections and elevations to show dimensions, layout and disposition of the structural elements for estimating purposes
Solution
Plan

Elevations



Sections



Qe - Prepare a detailed method statement for the safe construction of the building
Solution
Timber framed buildings are the most at risk of fire loading. Sources of fire may include: hot works - grinding, solderinng, hot pitching, cutting; faulty electrical equipment; arson attack by disgruntled individuals, etc. To prevent these, the following instructions should be followed to the letter during the constructio of the building:
- A risk assessement of the site will be conducted during the design and construction of the building, to evaluate the risk of fire and other potential damage, and thus keep these to a minimum - A fire safety coordinator shall be appointed to man the construction site. This person shall be tasked with constantly revising the Site Fire Safety Plan and guiding the workers on evacuation in case of a fire event. - A fire safety plan shall be written and displayed at some strategic position where all the workers can read on what should be done to minimise the risk of fire. - Daily inspections shall be conducted on the site to identify the presence of any thing that may cause fire to break out. - Effective communications shall be maintained with players such as emergency services and security personnel throughout the construction period. - A fire detection and warning system shall be installed on site and maintained in working condition. - A precise escape route, not longer than 35 m, shall be defined on site, and this should be kept free of any obstacles - The site shall be manned by armed security guards at all time to prevent any attempt of arson - All equipment shall be stored safely and in their right positions at all times. - The site shall generally be kept neat and tidy
- 24/7 Customer Support
- 100% Customer Satisfaction
- No Privacy Violation
- Quick Services
- Subject Experts



